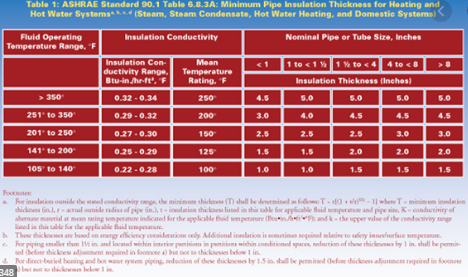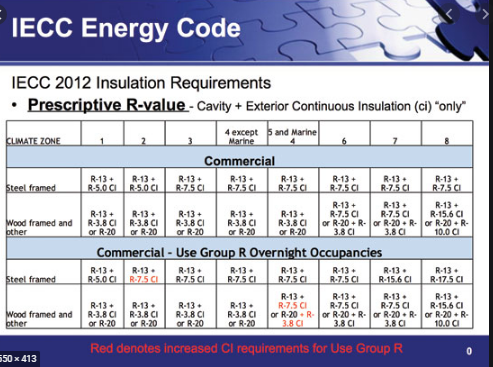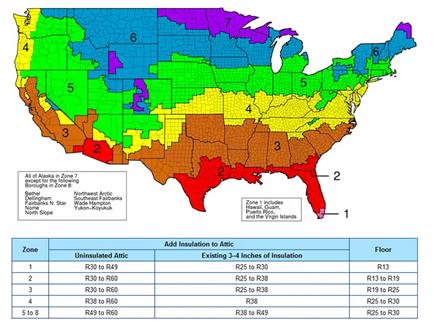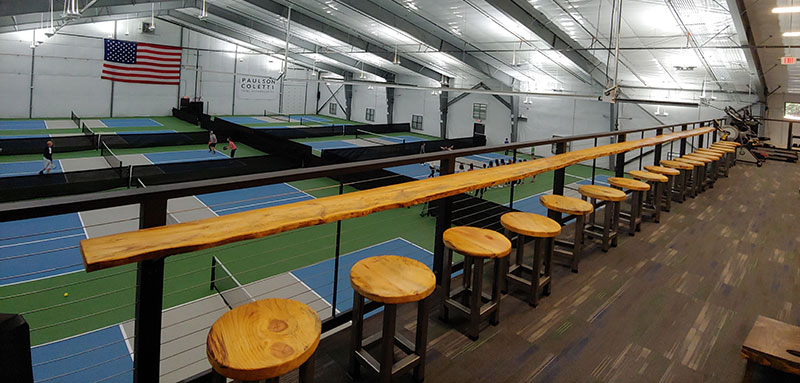
03 Apr What Is The Best Rated General Building For Any Commercial Use?
A metal building is a structural steel frame system
It is specifically engineered to meet your code requirements, your project design requirements, and it is tailored for its use as a commercial or residential building in your desired application. Components are pre-cut, pre-punched, and prefabricated per your design and specifications; a complete package or steel building kit is then delivered directly to the project site where it may be assembled on-site by a qualified steel building construction company.
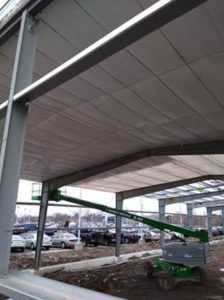
In a majority of the cases, building codes and climate zones vary by state, county or tract of land. Conservation with energy efficiency is regulated by ASHRAE and the IECC codes. ASHRAE Standard 90.1-2016 is the American Society of Heating, Refrigeration and Air-conditioning Engineers and the IECC 2018 (International Energy Conservation Code) is International Code Council. Architects, Developers and GC Builders rely on climate zones to know what energy codes and standards to follow. According to the climate zone map, there are eight zones.
The eight zones are:
- Hot-humid
- Hot-dry
- Mixed-dry
- Mixed-humid
- Marine
- Cold
- Very cold
- Subarctic
Each state or county building department has their own regulations with regard to how the climate zone map and building codes are followed. To meet the building code requirements with resiliency planning and the need to focus on quality in your metal building, so they can withstand environmental impacts applied by Mother Nature over the long-term period.
R-value measures the thermal resistance of a material and the most efficient Insulation for Roof & Wall use for commercial or residential construction. R-values measure the effectiveness of the insulation, the higher a number represents a more effective and efficient insulation system and/or result needed.
- ROOF – A single layer (6” pre-installed R-19) of steel metal building fiberglass insulation laminated with a vapor moisture barrier, supported by a fiber mesh backing. The fiberglass insulation is installed atop and perpendicular to the purlins and compressed when the metal roof sheet is attached. It includes a thermal spacer block placed above the compressed insulation and purlins which works in accordance with a standing seam roof system vs. a thru-fastened (screw down roof) PBR system.
- WALL– A single layer (4” pre-installed R13) of steel metal building fiberglass insulation laminated with a vapor moisture barrier, supported by a fiber mesh backing. The fiberglass insulation is installed outside and perpendicular to the girts and compressed when the metal wall panel is attached.
How to Increase the R Factor on a Steel Building
Universal Steel has better-rated options to increase the overall R factor in any situation, with a two-layer insulation system for general buildings used for Commercial or Residential use – Gymnasiums, Shopping Centers, Churches or Living Quarters.
- Gymnasiums – Using all-metal structure is a good idea due to it being extremely durable, accessory location flexibility, a wide variety of options in placement of any fixture, less expensive and faster to build, best of all the low maintenance, plus has better structural integrity when faced with inclement weather.
- Shopping Centers – Steel is one of the most sustainable and versatile materials that can be used for building shopping center structure, both classical and modern designs are available when incorporating architectural materials, such as masonry (brick, stucco or stone), glass or composite facades. In addition, many alternatives for Supermarket, Distribution Warehouse or Restaurants as well. A metal building does not have to look that way, metal wall panels can be removed or hidden by exterior façade while being attached to a steel building.
- Churches or Temples – Being used as holy sanctuary or worship building with steel can be an advantage due to the highly durable materials that stand up against high winds, snow, earthquakes and sustained impacts, such as a FEMA Building would; less long-term impact from moisture, fire or Mother Nature, this will ensure the best worship building that will last for decades. You can incorporate any architectural materials, such as masonry (brick, stucco or stone), glass or composite facades. A metal building does not have to look that way, metal wall panels can be removed or hidden by an exterior façade, attached directly to a steel building.
In all cases, a variety of exterior and interior finishes that can mimic any building material or texture, in any color or look you desire to incorporate different architectural finishes.
For more information about steel buildings or any of our pre-engineered industrial steel building products, please contact our steel building specialists.







