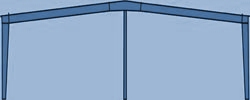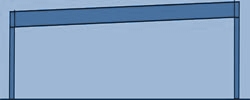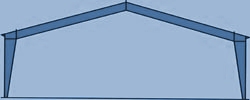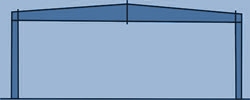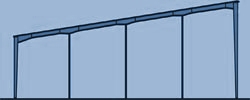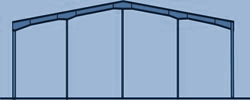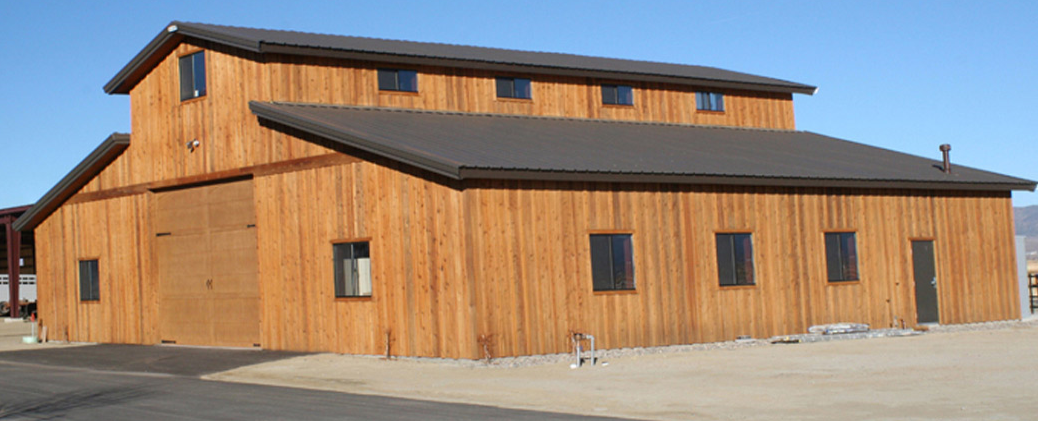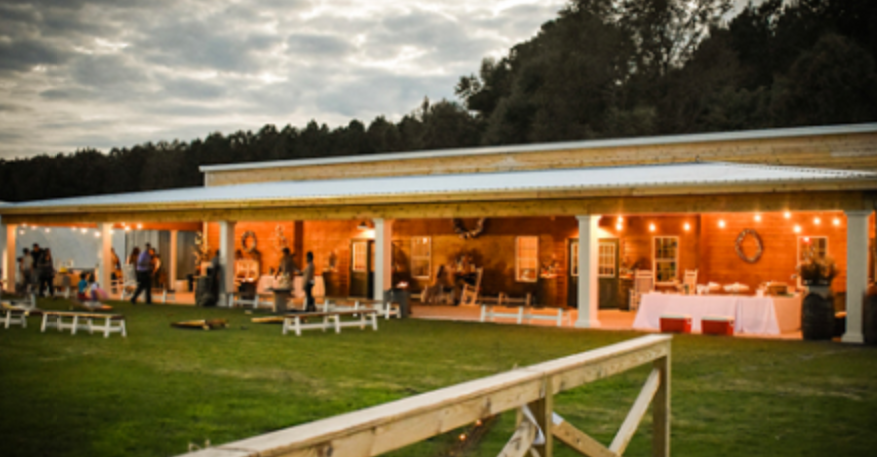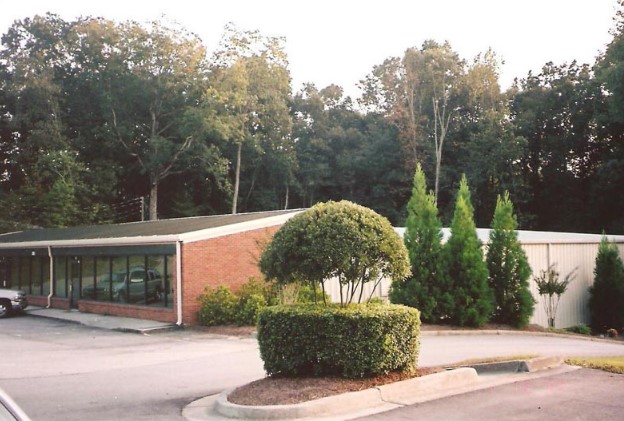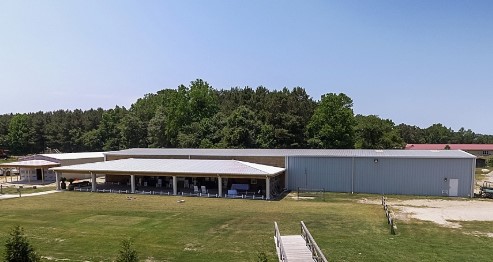
Metal Building Kits: Metal Frame Buildings & Clear Span Metal Buildings
Steel and metal frame buildings and clear span buildings have a multitude of benefits. Not only are they cost effective and easy to assemble, but they are also fire resistant, corrosion and rust resistant, and termite proof. With our building kits, you can customize your building to fit your project’s unique needs and specifications. With countless options available, Universal Steel of America can design the perfect building type for any project, big or small. Clear span and steel frame building systems are designed to distribute stresses evenly throughout the frame. Whether you’re building a steel barn, storage building, boat or RV storage, or a steel frame house kit, our building kits can provide you with the high-quality, durable materials your building needs to endure the elements. Our custom metal building kits arrive in pre-cut, ready-to-assemble packages and can accommodate every need, from commercial to residential.
Universal Steel of America can design and price your clear span or metal frame building system to increments of the nearest 1/16 of an inch and to comply with most common building codes. Each is designed by professional, experienced engineers and manufactured to exacting tolerances under rigid quality controlled plant conditions. Call us today to explore your framing system options at 1-800-993-4660 or Contact Us.
Our Metal Frame Kits
Clear-Span Tapered Column
Clear span gabled rigid frames with variable depth columns and rafters, with ridge at centerline of frame.
Width: 30′ to 300′ and over
Height: 10′ to 60′ and over
Standard Roof Slope:
1/2 : 12 to 2 : 12
Typical Uses:
Gymnasiums, Industrial, Clear Span Work Areas, Overhead Bridge Crane Conditions, Indoor Recreational Facilities, Tennis, Riding, Soccer, etc., Agricultural equipment or grain storage, Architectural applications where roof slopes are shown.
Clear-Span Straight-Column Single-Slope
Clear span single slope rigid frame with uniform depth columns and uniform or variable depth rafters.
Width: 15′ to 120′ and over
Height: 8′ to 60′ and over
Standard Roof Slope: 1/2:12
Typical Uses:
Shopping Centers, Convenience Stores, Free-standing Retail Units, Fire Stations, or where drainage is a particular concern.
Multiple-Span Tapered-Column
Multi-span gabled rigid frame with variable depth columns and uniform or variable depth rafter sections supported by intermediate columns, with ridge at centerline of frame.
Width: 10′ to 600′ and over
Height: 20′ to 60′ and over
Standard Roof Slope: 1/2:12
Typical Uses:
Warehouses, Distribution Centers, Manufacturing, Industrial, or other facilities where high eave height or large square footage is required.
Clear-Span Straight-Column
Clear span gabled rigid frames with uniform depth columns and variable depth rafters, with ridge at centerline of frame.
Width: 16′ to 120′ and over
Height: 8′ to 60′ and over
Standard Roof Slope:
1/2 : 12 to 1 : 12
Typical Uses:
Offices, Free-standing Retail, Small Commercial, where clear span is desired.
Multiple-Span Single-Slope
Multi-span single slope rigid frames with uniform depth columns and uniform or variable depth rafter sections supported by intermediate columns.
Width: 10′ to 600′ and over
Height: 12′ to 60′ and over
Standard Roof Slope: 1/2 : 12
Typical Uses:
Warehouses, Distribution Centers, Manufacturing Facilities
Multiple-Span Straight-Column
Multi-span gable rigid frame with uniform depth columns and uniform or variable depth rafter sections supported by intermediate columns, with ridge at centerline of frame.
Width: 10′ to 600′ and over
Height: 20′ to 60′ and over
Standard Roof Slope: 1/2 : 12
Typical Uses:
Warehouses, Distribution Centers, Manufacturing, Industrial, or other facilities where high eave height or large square footage is required.

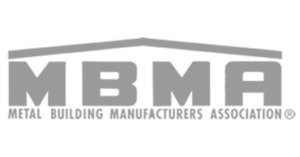
Universal Steel’s Manufacturing Facilities
Ask for a Quote on a Prefab Commercial Building or Warehouse
With our expertise in metal building kits, Universal Steel of America is paving the way, making pre-engineered steel buildings far more popular, more economical and less time consuming to construct than traditional commercial building construction.
Time and time again, our buildings perform better and outlast any wooded structure.
For more information about pre-engineered commercial steel buildings or any of our prefab steel building products, please contact our building specialists:






